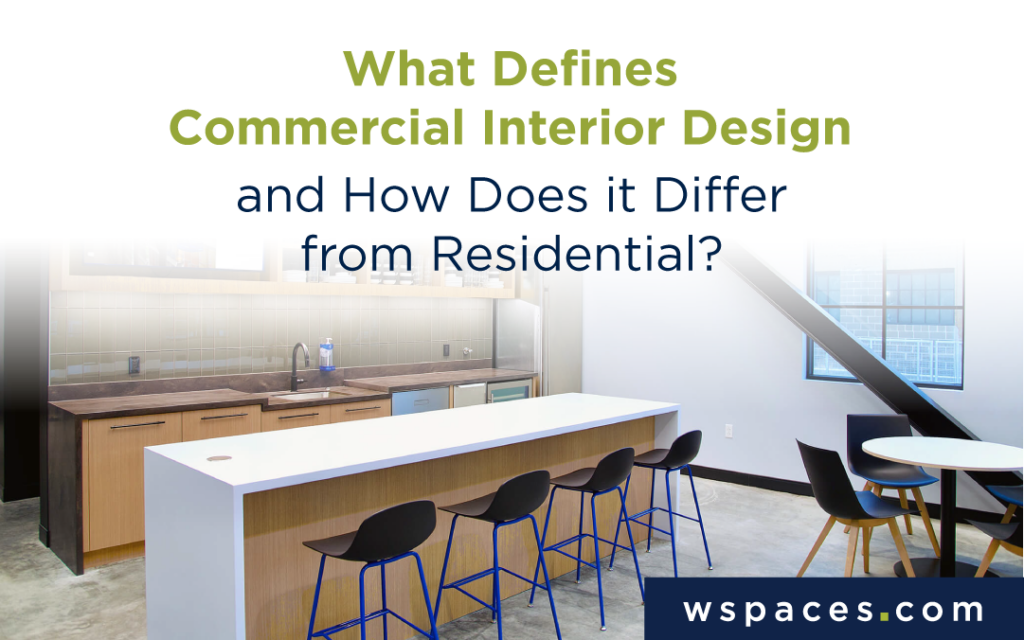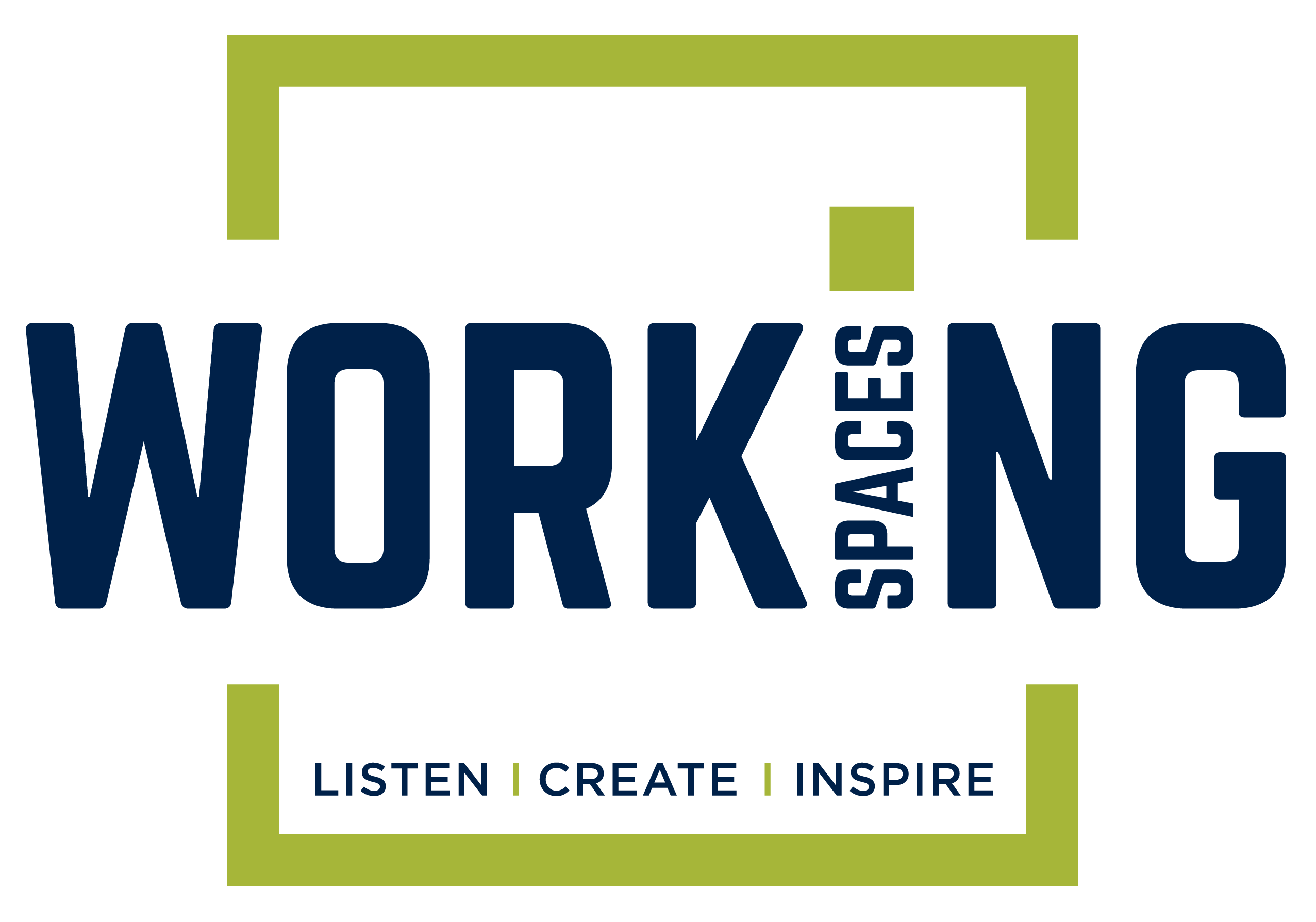
Commercial interior design and residential interior design may both involve creating functional and visually appealing spaces, but they cater to distinct needs and purposes.
In this Working Spaces blog, we’ll explore the defining characteristics of commercial interior design and how it differs from its residential counterpart.
Defining Design Spaces: Residential vs. Commercial Design
Residential interior design primarily focuses on designing spaces within homes, encompassing everything from new constructions to renovations. It emphasizes comfort, personalization, and aesthetic appeal tailored to the tastes and lifestyles of the individuals living there. Elements like cozy living rooms, inviting kitchens, and relaxing bedrooms are central to residential design, reflecting personal style and providing a sanctuary for the occupants.
On the other hand, commercial interior design involves designing spaces for businesses and organizations, including offices, retail stores, restaurants, and more. While residential design often emphasizes personal tastes and preferences, commercial design prioritizes functionality, brand identity, and the needs of the organization or corporation. Commercial spaces are designed to facilitate business operations, create a productive work environment, and enhance the customer experience. This involves a strategic approach to layout, lighting, furniture selection, and other design elements to support the specific activities conducted in the space.
Different Categories of Commercial Design
Commercial design encompasses a wide range of categories, each with unique requirements and considerations. From designing corporate offices and educational institutions to healthcare facilities and hospitality venues, commercial designers must adapt their approach to meet the specific needs of each category.
- Corporate Offices: Focused on creating productive work environments, these designs prioritize space utilization, employee comfort, and technology integration. Open-plan layouts, breakout areas, and ergonomic furniture are common features.
- Retail Stores: These spaces are designed to enhance the shopping experience, with an emphasis on layout, product display, and customer flow. Lighting, signage, and branding elements play crucial roles.
- Healthcare Facilities: Design in this category prioritizes patient comfort and efficient workflow for medical staff. Cleanliness, accessibility, and calming aesthetics are key considerations.
- Hospitality Venues: Hotels, restaurants, and cafes require designs that create memorable guest experiences. Ambiance, functionality, and adherence to brand standards are critical.
- Educational Institutions: Spaces for learning must support various teaching methods and student activities. Flexibility, durability, and safety are essential design elements.
- Government Buildings: These spaces must balance security, functionality, and public accessibility. Efficient layout and adherence to regulatory standards are paramount.
- Technology Companies: Tech offices often feature innovative, flexible spaces that promote creativity and collaboration. High-tech amenities and modern aesthetics are common.
- Manufacturing Facilities: Industrial design focuses on efficiency, safety, and compliance with industry regulations. Functional layouts and robust materials are key.
- Historic Buildings: Renovating and adapting historic structures require a sensitive approach to preserve architectural integrity while updating functionality.
- Sustainable Buildings: Eco-friendly design incorporates energy-efficient systems, sustainable materials, and green building practices to minimize environmental impact.
Assessing Spatial Needs for Functional Workplaces
In commercial interior design, spatial planning plays a crucial role in creating functional workplaces that enhance productivity and efficiency. Designers must carefully assess the spatial needs of the organization, considering factors such as workflow, circulation patterns, and ergonomic requirements.
Unlike residential spaces, which prioritize individual comfort and personalization, commercial spaces must accommodate the needs of multiple users while adhering to building codes and regulations. This involves creating layouts that facilitate movement, collaboration, and accessibility. For example, open-plan offices may incorporate designated zones for different activities, such as quiet work areas, meeting rooms, and social spaces. In retail environments, the flow of customers through the store and the strategic placement of merchandise are critical considerations.
Balancing Functionality and Brand Image in Commercial Design
One of the key challenges in commercial interior design is striking a balance between functionality and brand image. Designers must ensure that the space not only meets the functional requirements of the organization but also reflects its identity and values.
Whether designing a corporate headquarters, a retail store, or a restaurant, the space should communicate the company’s brand message and create a memorable experience for customers and employees alike. This involves integrating brand colors, logos, and design motifs into the interior. For instance, a tech company might use sleek, modern furnishings and high-tech features to convey innovation, while a boutique hotel might emphasize luxurious materials and bespoke decor to create an exclusive ambiance.
Partner with Working Spaces — Experts in Commercial Interior Design
Commercial interior design is a multifaceted discipline that requires a deep understanding of functional requirements, brand identity, and user needs. By collaborating with experienced commercial design professionals, businesses can create spaces that meet their practical needs, reinforce their brand image, and enhance the overall user experience.
At Working Spaces, our expertise in commercial interior design ensures that we can deliver customized solutions tailored to your specific needs. Whether you’re looking to revamp your office, design a new retail space, or create a welcoming hospitality venue, we have the knowledge and creativity to bring your vision to life. Our team works closely with you to understand your goals and translate them into a cohesive, functional, and aesthetically pleasing design.
Contact us today to learn more about how we can transform your commercial space into a dynamic and inspiring environment.
