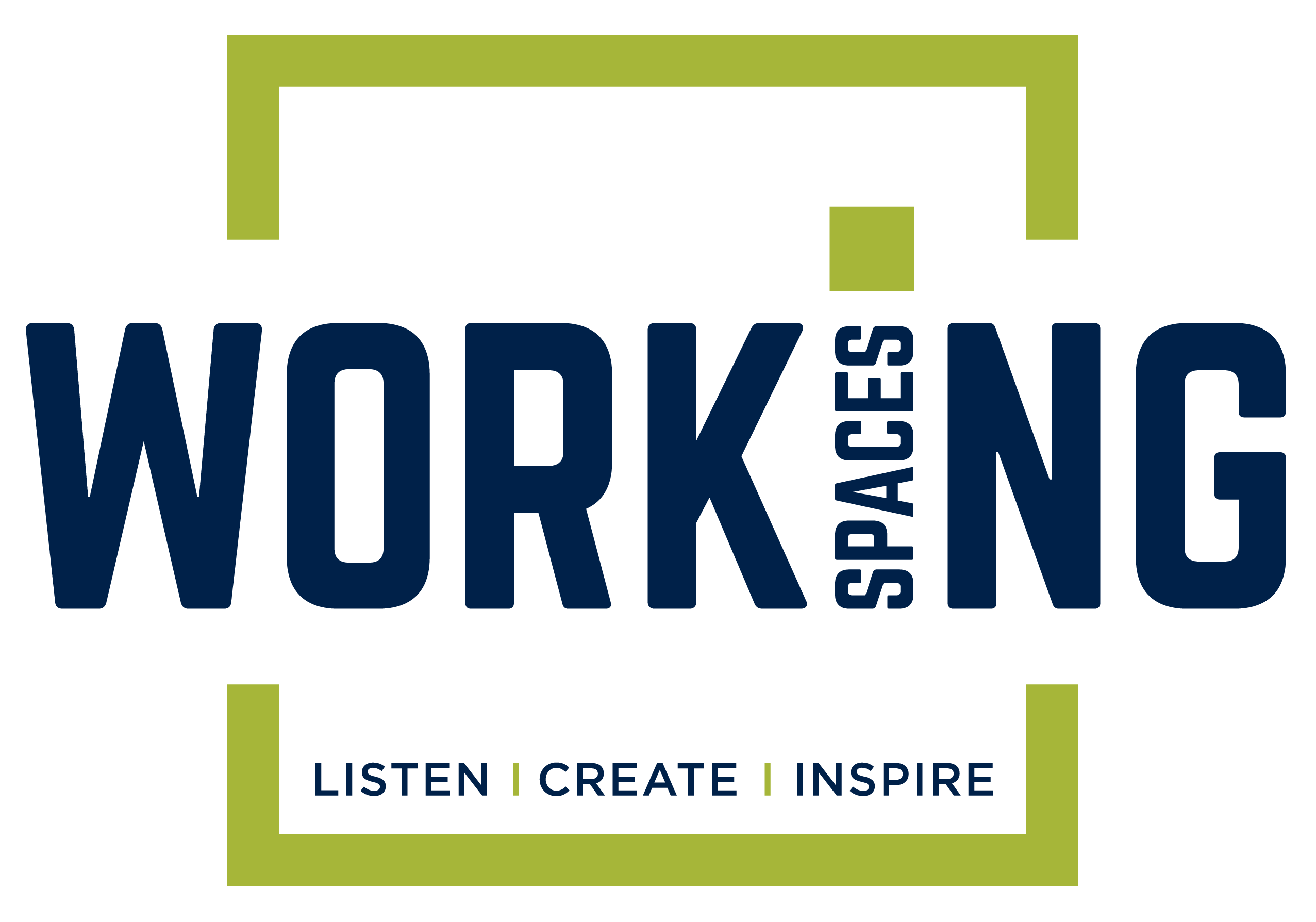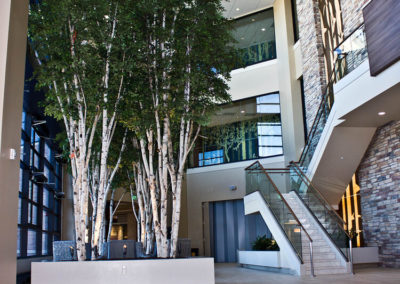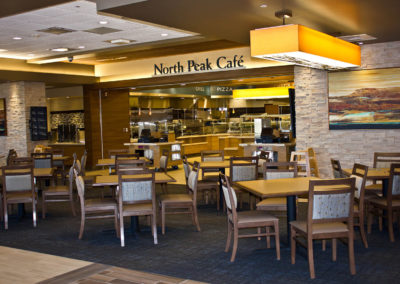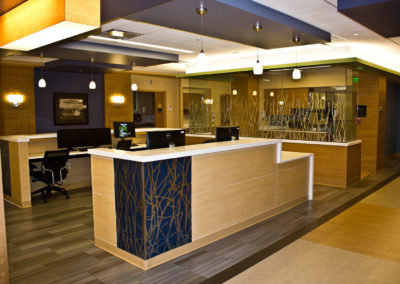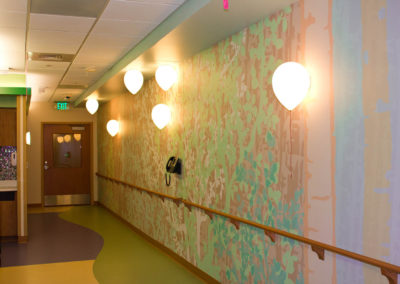PORTFOLIO
ST. ANTHONY NORTH HEALTH CAMPUS
Jordy Carter/Working Spaces furnished nine waiting rooms, 60 private offices, 92 patient rooms, five conference rooms, one board room, four staff lounges, three training rooms and one café. The scope of work included space planning, furniture selection, furniture finish selections and installation. We completed the project over four phases, working closely with GE Johnson to install furniture as various construction deadlines were met. This allowed the hospital to open fully furnished shortly after construction was complete. The new $177 mil-lion facility features a combination of furniture solutions from various manufacturers including Kimball Office. The team worked closely with St Anthony North leadership to finalize a furniture package that met their specific aesthetic, functionality and budget requirements for the hospital. Wood floors, colorful wallpaper, extensive artwork, floor-to-ceiling windows, and natural stone add light, warmth and serenity to the space. The Campus also features a pharmacy, wellness classes, drop-in childcare and three gardens focused on community, healing, and prayer.
