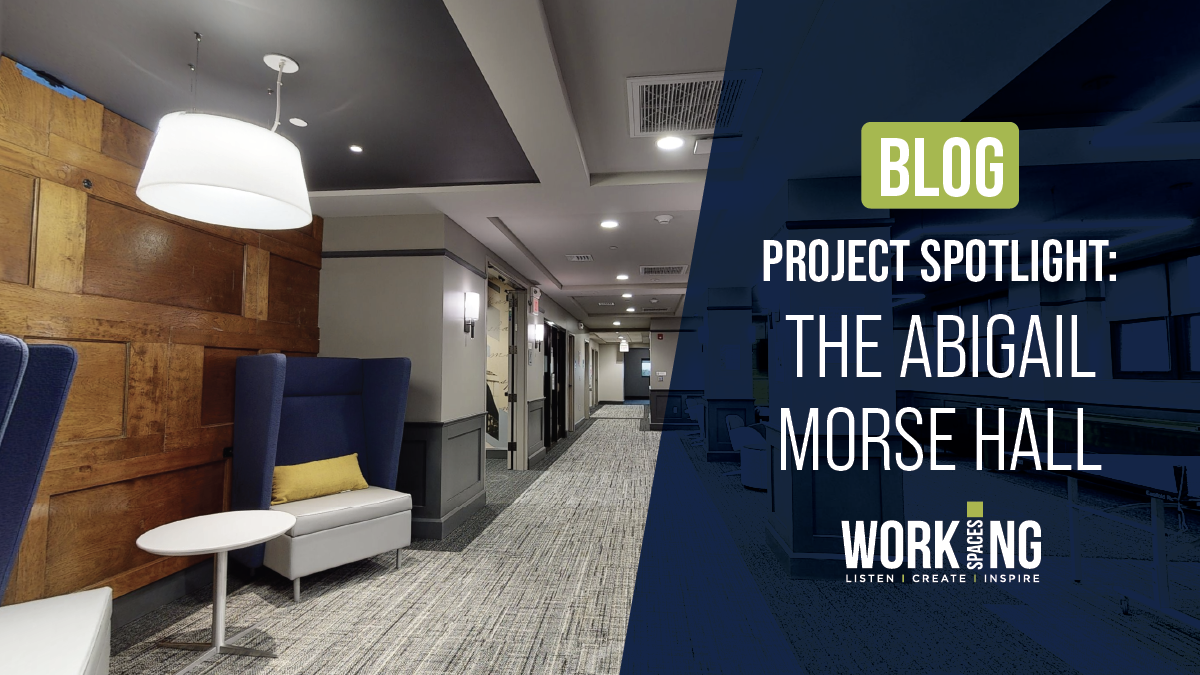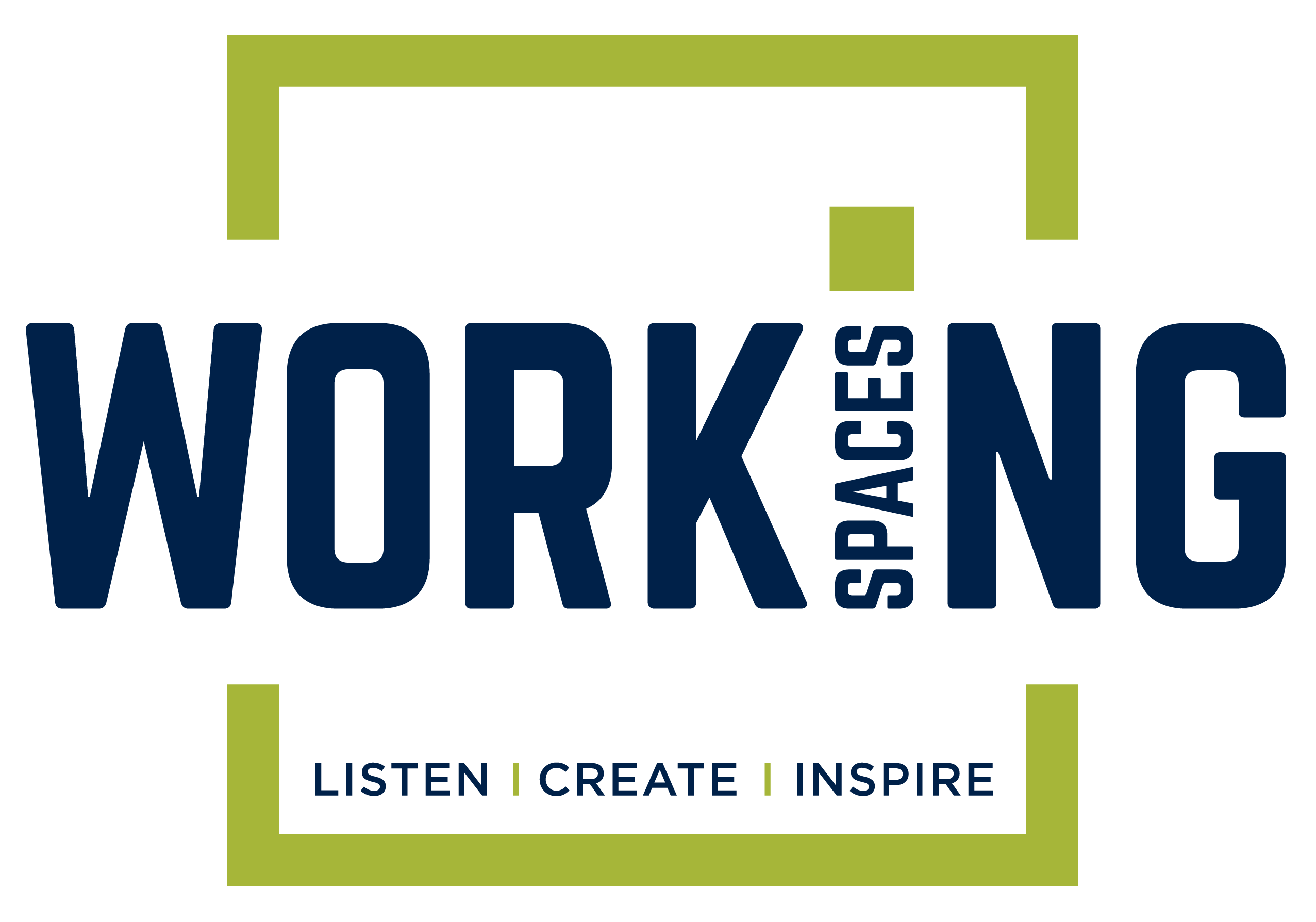Project Spotlight: The Abigail Morse Hall at Emporia State University

Originally built in 1924 and reenvisioned in 2020 – the Abigail Morse Hall, a campus residence housing freshmen and upperclassmen, is one of our most recently completed projects at Working Spaces.
For thousands of alumni, it’s a gem located in the heart of Emporia State University. Our team took nearly a century of history, culture, and reimagined it with modernized amenities and other enhancements to improve the student experience.
We spoke with Lyndsi Cox, Workplace Consultant in our Kansas City office, to talk about the needs, challenges, and successes involved in this redesign.
Q: Tell us about the project – how extensive was it?
A: The Abigail Morse Hall originally opened in 1924 and is roughly 8,500 square feet per floor. We helped remodel all floors, the Garden Level and 1st through 4th Floors. This was the second dormitory that our team had been involved with, and we needed to consider the design, culture, and other elements of the first dormitory to give it a cohesive experience. In the end, the result of this centrally-located icon offers original 1920s beauty with modern-day amenities.
Q: Who else worked on the project?
A: Working Spaces partnered with Cass Coughlin, who is the Residential Life Director, Treanor Architects, and Kara Grant, the Interior Designer from Treanor.
Q: How did those relationships come to be?
A: We teamed directly with Cass, the client, to create the interior furniture pallet. Cass also helped facilitate the remodel of Schallenkamp Hall with Working Spaces. From there, a long-standing relationship between Cass and myself was built, founded on trust and open communication, allowed our team to create a unique historic space influenced by the building’s origin and multiple functions. This early collaboration in the project resulted in seamless coordination of the remodeled building shell, interiors, and furniture.
Q: What were some of the products specifically chosen to furnish and complete the installation?
A: Our central furniture manufacturers used were Kimball, National, Allermuir, and Source. Their products are absolutely perfect and provide the durability and flexibility needed within a dormitory. The spaces within the building provide a location to socialize and connect, or relax and focus on studies. Of course, socializing and interacting with other students in the space is a bit part of life. Communal spaces are a necessity for ESU students to establish fellowship and connections that are the basis for learning. So, our flexible space planning and furniture solutions accommodate the spectrum of activities that occur in the shared spaces.
The client also wanted something else – they wanted the living spaces to be comfortable, more like a home, commercial but durable. And of course for COVID, we incorporated cleanable materials, dividers, and other features to help keep the space clean and healthy.
Working Spaces proudly works alongside our clients in the education industry, helping them create environments that facilitate learning, teaching, and collaboration – all the elements that are needed to keeping students inspired and engaged.
For more information on how we can help your educational institution, contact our team today.
