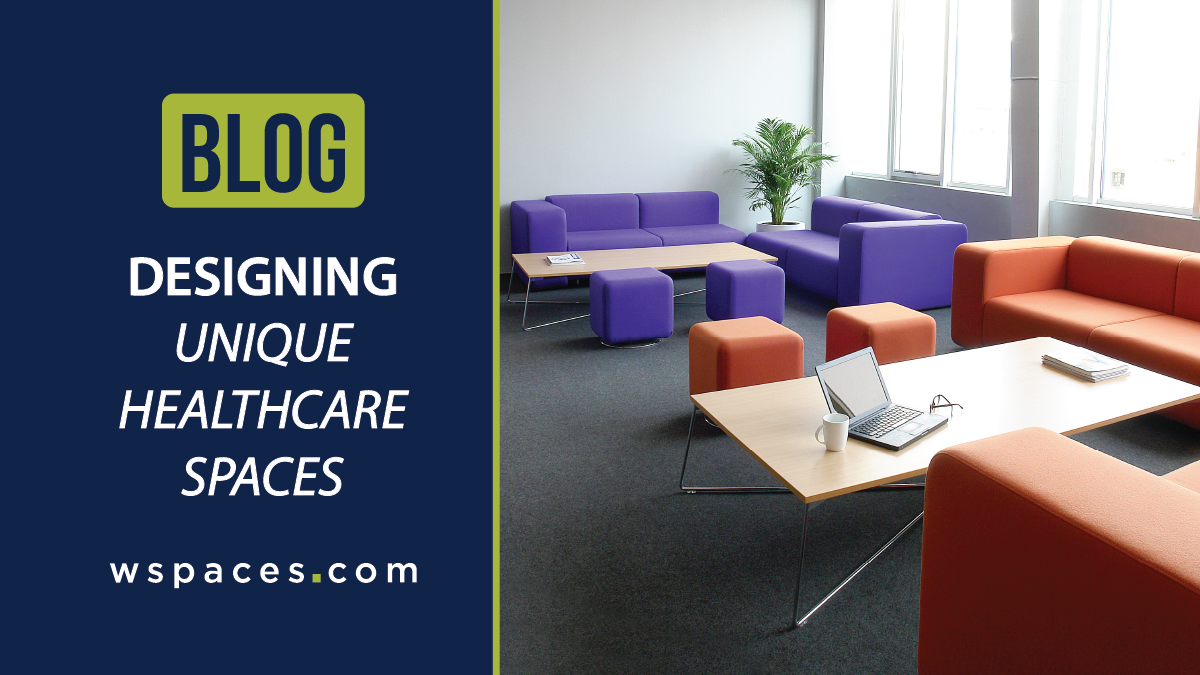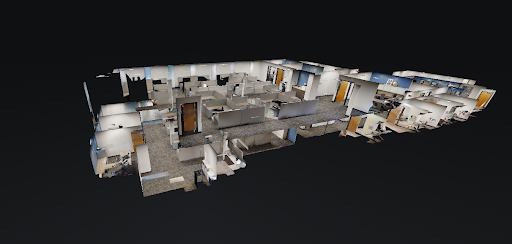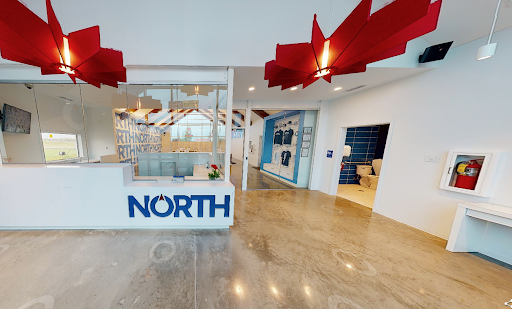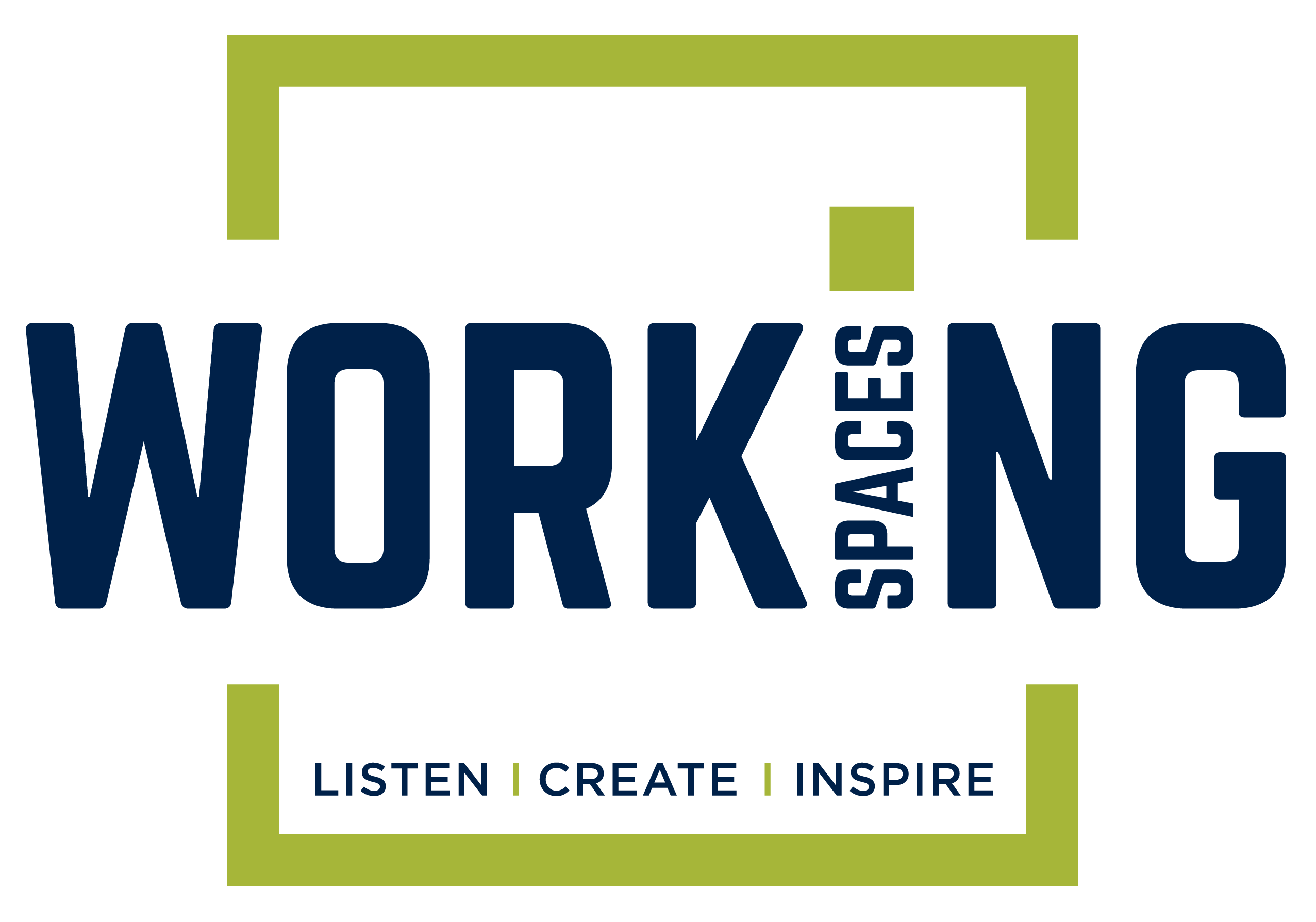Designing Unique Healthcare Spaces

At Working Spaces, our team works with clients to uncover specific challenges that are unique to their space, their culture, and their industry. In that way, we can design a solution that incorporates thoughtful design, technology, and furniture products that best address the unique and dynamic needs of our clients. Whether they are in retail, healthcare, or another industry we serve, there is always a solution that can be found through innovative design.
In this article, we wanted to share some recent projects completed in Missouri that required a unique approach. Just as every space is different, healthcare settings have different needs for their patients to accommodate them efficiently, seamlessly, and safely.
Public Health – St. Charles County
After months of construction, the newly renovated St. Charles County Health is designed to accommodate a large influx of visitors and patients, many of whom are coming for COVID testing.
Our team installed numerous, spaced-out benches and seating arrangements that would allow for social distancing, as well as promoting cleanliness by using various metals, vinyl, and other materials that are sanitizable. Each window station, similar to a ‘cubical’ style window, would allow visitors and health care providers with privacy and security for their check-ins and appointments. Exam rooms were treated with the same considerations, opting for hard-surfaced furniture rather than cloth materials, to be bleachable between patient visits. Creating an environment as safe as it is comfortable and aesthetically pleasing were the three most important objectives our team accomplished.
On the second floor, Working Spaces recommended a thoughtful cubicle and modular layout to accommodate clerical and organized work. Click the link to view the Matterport tour below:
https://my.matterport.com/show/?m=QciCGkBV4QU

North Medical Group
Cannabis dispensaries are truly at a crossroads – the intersection where healthcare meets the retail experience.
For North Medical Group, we took a tech-first, convenience-style approach to help them create a comfortable and efficient patient experience.
Incorporating self-ordering kiosks, a drive-thru, as well as the traditional reception and consultation spaces, our team helped create a unique space that is true to their mission and their brand: to help patients live their best lives.
To view the completed project, visit the interactive Matterport tour linked below:
https://my.matterport.com/show/?m=Cv8wcT24Hr3

Working Spaces – A Design Partner for All Healthcare Providers
From traditional to the futuristic – our team is ready to help our partners achieve their objectives in space planning and design so that they focus on what’s most important – delivering quality patient care.
To learn more about our services, contact Working Spaces today.
