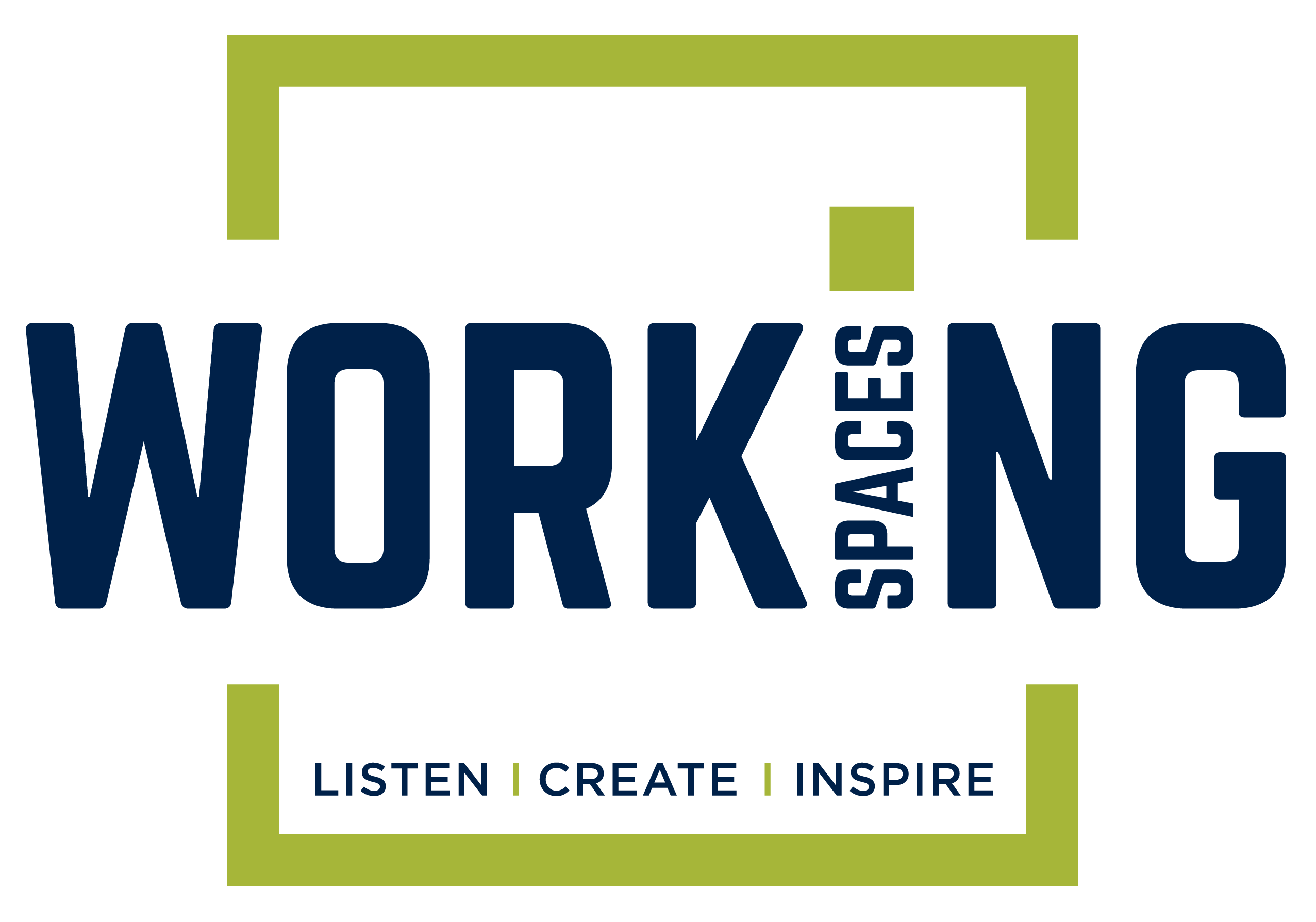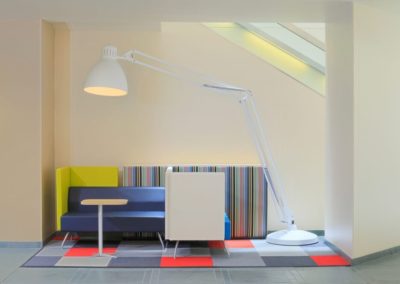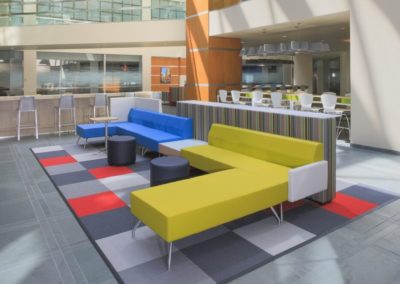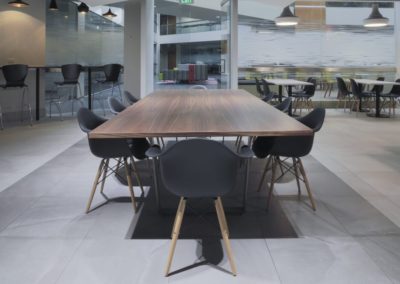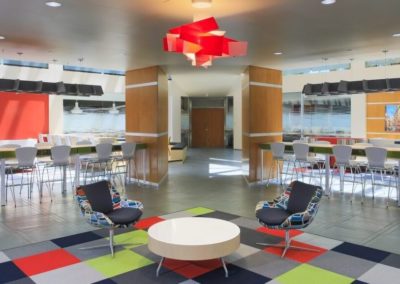PORTFOLIO
116 INVERNESS LOBBY REMODEL
Working Spaces Denver worked closely with Waring Associates, Cordia LLC and SteelWave to create a dramatic remodel of the lobby and common spaces at 116 Inverness.
Using the modular lounge furniture line, Pairings, from Kimball; multi-use lobby spaces were created. Within one area, there is a combination of collaborative, private meeting and private working space. Waring had a incredible vision that Working Spaces was able to make come to life with the help of technology.
Given the various finishes being used on the project, it was important to be able to visualize the project up front. The designers from Waring sat with the Working Spaces designer and applied real time finishes to a rendering program and were able to see actual finishes applied to the furniture in real time.
The overall project included lobby spaces, a cafe, break spaces, training rooms and conference rooms.
